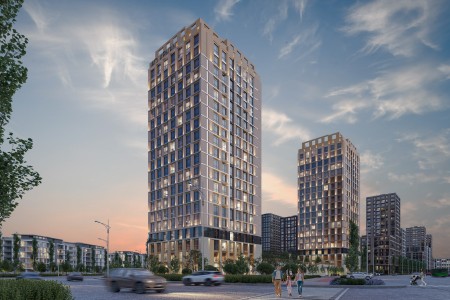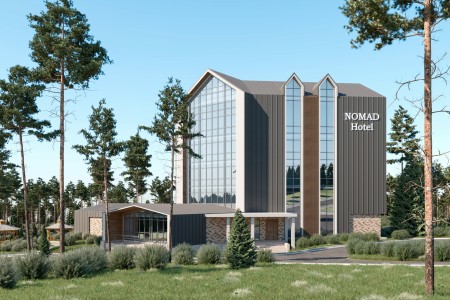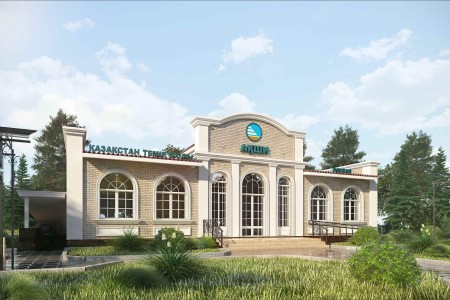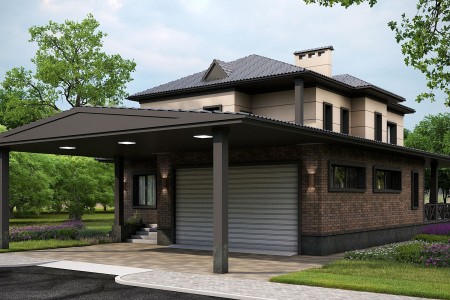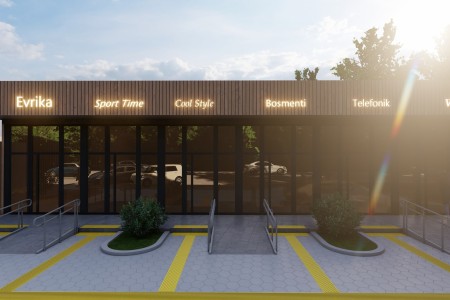WHAT WE OFFER:
Assistance in Obtaining the Architectural and Planning Assignment.
We provide professional support in preparing and obtaining the — the key document that defines the planning parameters and requirements for your future project.
Preliminary design
This is the first stage of design development, where the concept of the future building takes shape. It includes space planning solutions, exterior design, facades, and preliminary 3D visualizations. A 13–16 page concept album is created and coordinated with the local architecture department. The concept design helps align the overall idea and visual appearance of the project with the client before moving on to detailed development.
Architectural Solutions
A comprehensive package of architectural drawings that includes: the master plan of the site, detailed floor plans with room specifications, elevations and sections, material schedules and technical specifications. This stage provides a complete understanding of the building’s architecture and serves as the foundation for further approvals and engineering coordination.
Structural Solutions
A section responsible for the strength and safety of the building. It covers foundations, load-bearing walls, columns, floor slabs, staircases, joints, and reinforcement schemes. This documentation is essential for builders and contractors to ensure that the structure is built correctly and in compliance with all standards.
Contacts
-
Phone:
-
Address:
-
Mail:
-
Instagram
